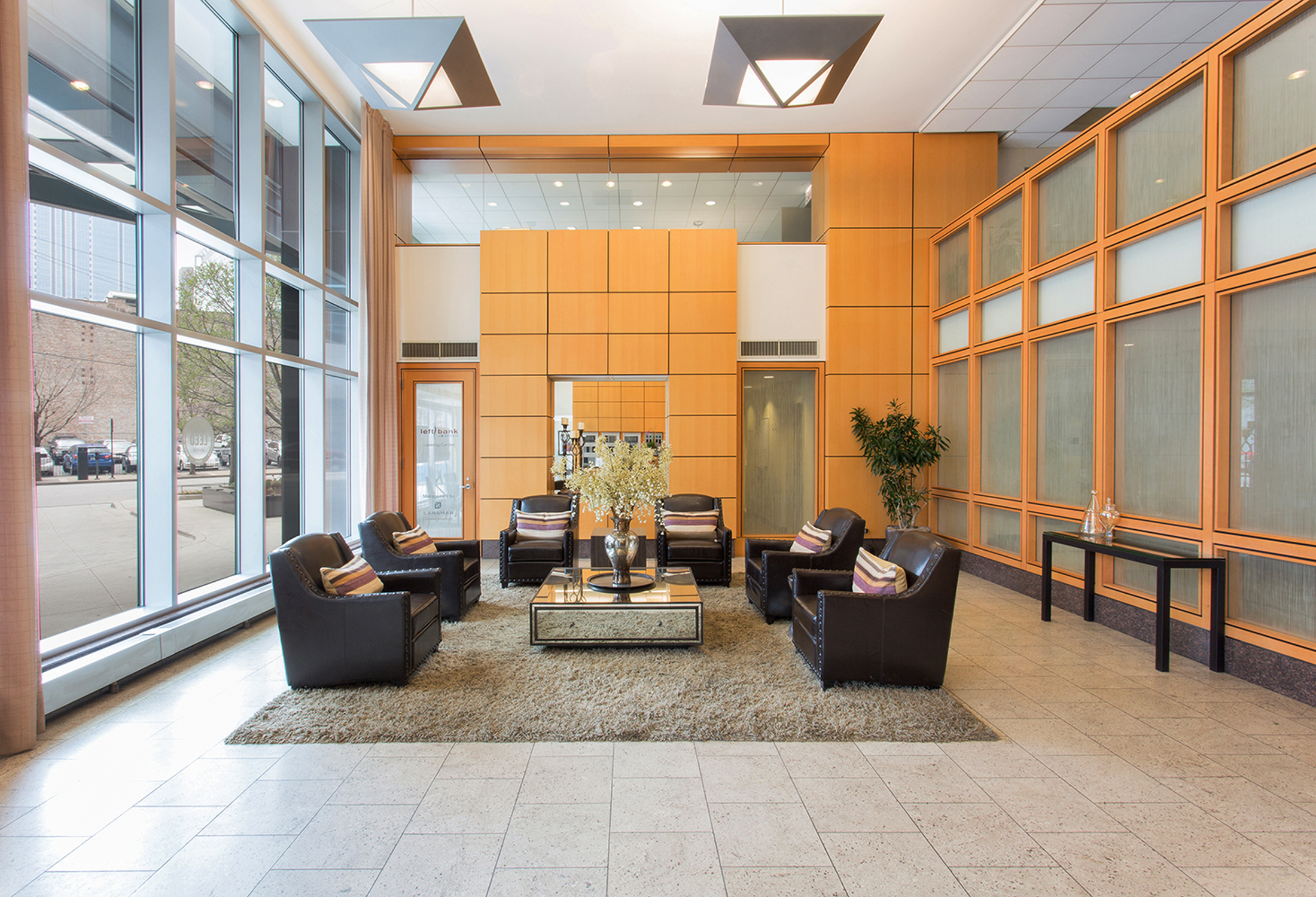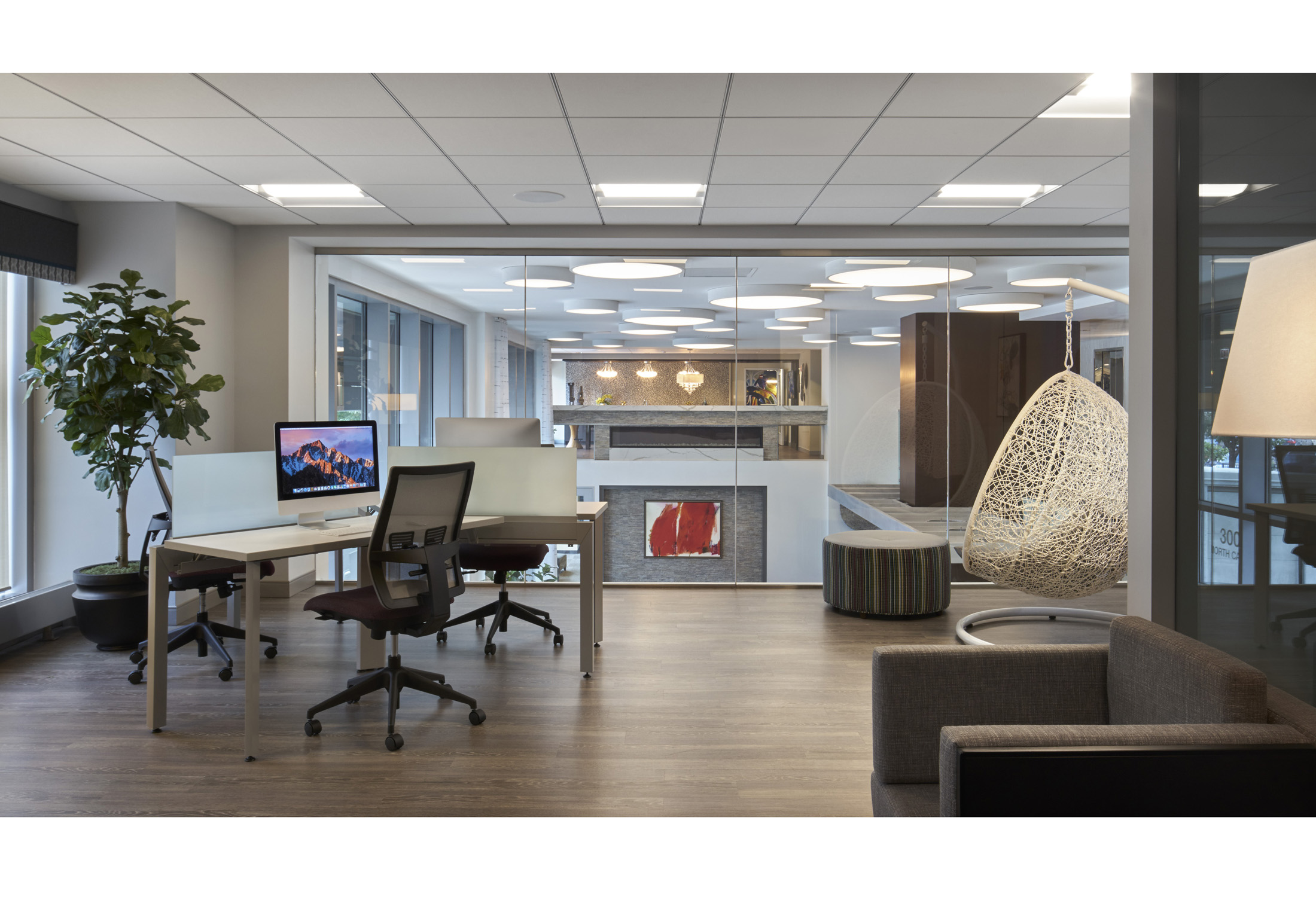Just a decade after opening its doors, this building in the hot West Loop / Fulton Market district was looking for a refresh. In fact, the original lobby was featured in several TV shows as a hospital lobby, which invited a less desirable connotation to this “hospitality” space. The Conference Center, Media Center and Game Room were renovated and reinvented as a Study Lounge, Pub and Game Lounge in addition to the Main Lobby.
The renovation sought to unite amenity spaces on the first and second floors by opening them up and providing a variety of seating options to support a range of activities; waiting, working, reading, or binge watching the latest Netflix release.
The connected spaces integrate perches and nooks, encouraging users to linger and settle into the space. Residents can be alone and together in the same room, easily coexisting without invading each other’s personal space.

Fireplace & Pub above.

Before Renovation

Concierge Desk & Canopy

Pub

Study Lounge

Game Lounge

Game Lounge
