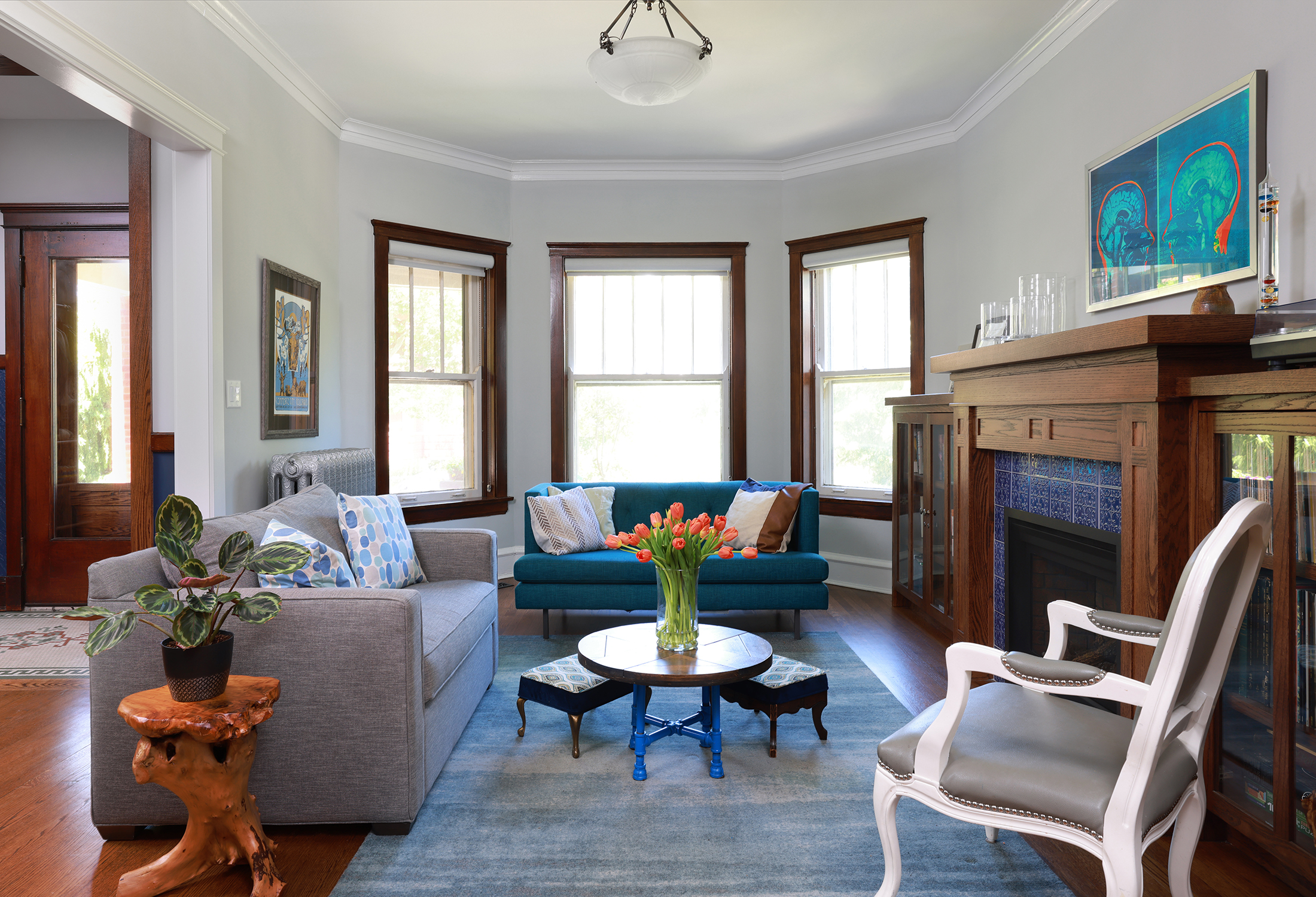Menu
A two flat becomes a single family home for a growing Edgewater family.
First Floor includes more public spaces; Foyer, formal Living, Dining, Breakfast Room, Kitchen, and Guest Bed and Bath. Second Floor includes more private spaces; Primary Suite, Two Bedrooms, Hall Bath, and Family Room.
Splashes of color energize this flat without losing it's vintage character. The Foyer was delicately reworked to retain the original tile floor while converting it from a cramped apartment entry to an open, inviting stair hall.





