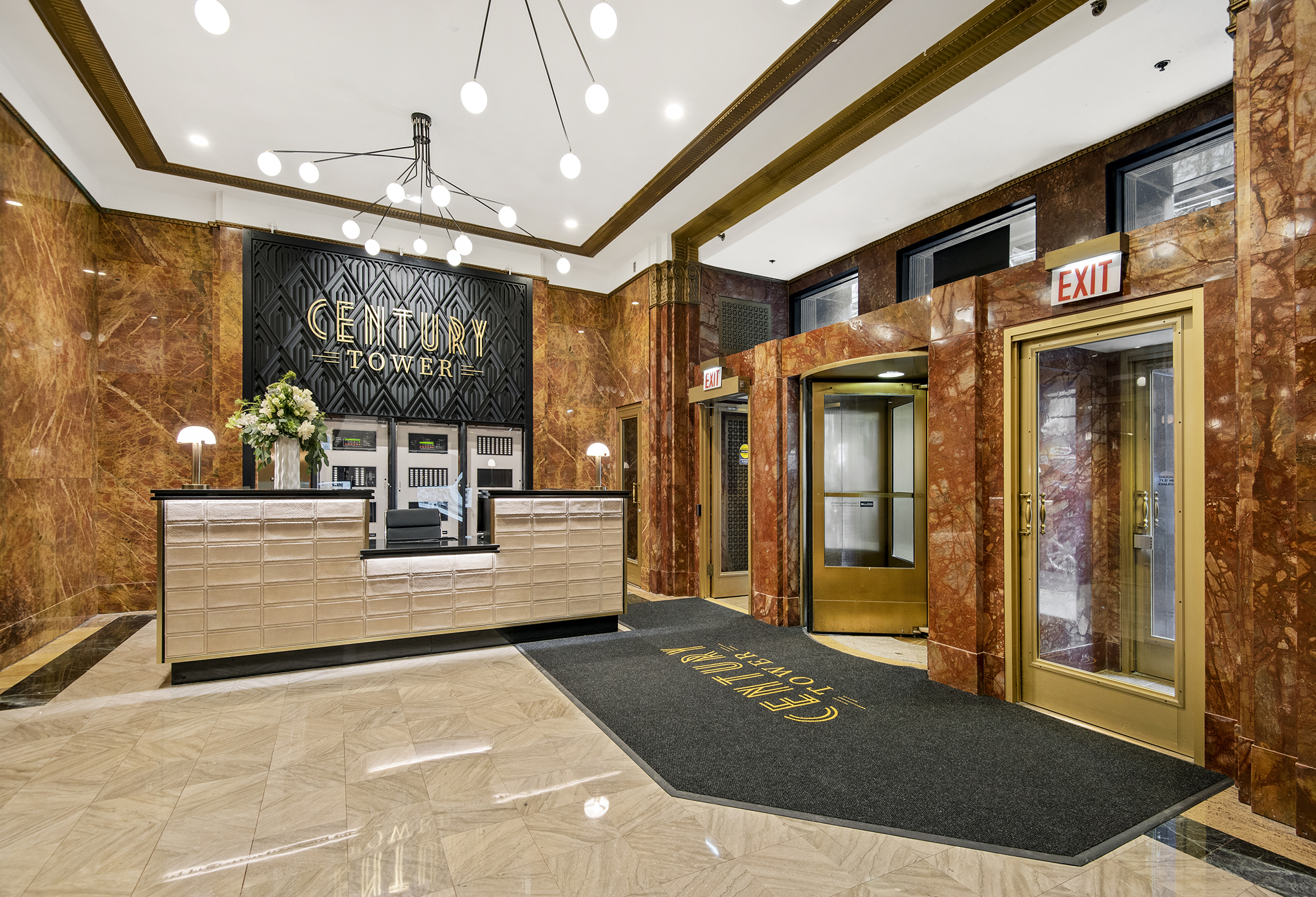As one of Chicago’s most distinctive Art Deco Jazz Age skyscrapers, this National and City of Chicago Landmark has served many functions over its lifespan, from offices to radio studios, to condominiums and apartments. The current relatively small units were in need of amenities for its residents to compete in the current rental market.
The design of the new amenity level holds true to the vintage art-deco design, while introducing a modern twist. Integrating an Industrial / Art-deco scheme to accent the existing art-deco and beautiful landmarked elements of the property. Ground floor work primarily consisted of restoration of the Lobby, new lighting, and a new reception desk. Significant historical features of the Lobby are dominated by the rare red Numidian marble slabs on the walls throughout the Ground Floor. Original artwork includes low-relief limestone sculptures by Eugene and Gwen Lux depicting allegorical scenes in the history of banking and commerce. Cut lead metal screen silhouettes by Edgar Millar ornament the Lake Street entry. The existing grand staircase leads to the new second floor amenity spaces for residents.
Becoming a new communal “third place” for residents, the second floor is the new home to a Fitness Center, Media Lounge, Club Room, Coffee Bar, and Leasing Offices. Located in the Loop at Wells and Lake Streets, CTA L Trains slowly pass by directly outside the second floor windows, activating the space without the roar of a speeding train. The design of the spaces with rich textures and materials reference period appropriate motifs while providing the residents with modern amenities and larger shared living spaces.

Ground Floor Historic Entry with new reception desk.

Grand Staircase to new 2nd Floor Amenity Level.


View south to decorative cut-lead screens by artist Edgar Miller depicting scenes in the history of banking and commerce.

New second floor amenity spaces provide communal gathering areas with private nooks. Large windows with new screens look out directly to the level of elevated trains.


A variety of seating options allows for simultaneous use of the spaces without residents imposing on each other.


Banquette booths evoke a feel of a Jazz Age club, referencing the original era of the building.


The bar area provides serving space during building events and additional seating options during the day.



The Lounge Area allows residents to gather to watch special events and presentation.


The Fitness Center includes cardio, free weights, and a yoga studio.


Revitalized Roof Deck


New Leasing Offices off the 2nd Floor Elevator Lobby

Historic photo of the south elevation of the building.